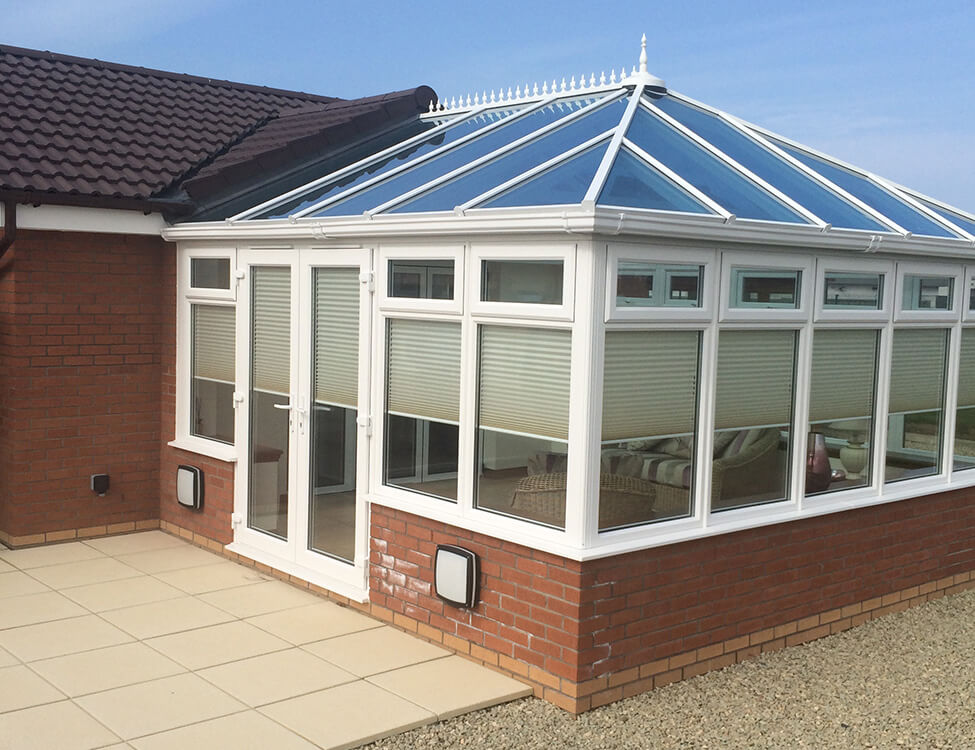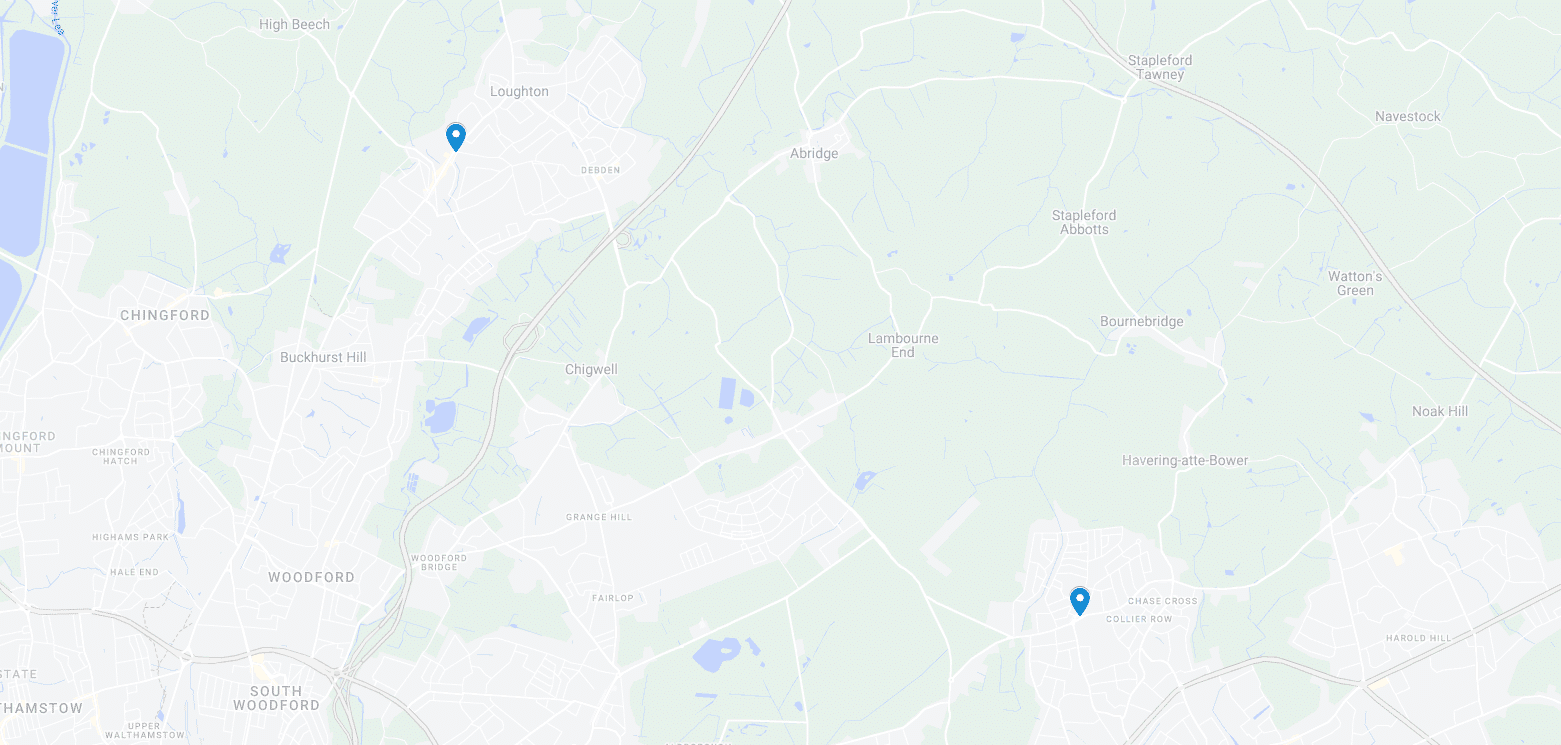1. Taking the measurements
We take precise measurements to ensure our installations are correct to the nearest millimetre.
The length of time it takes to build any structure is largely dependent on its size and shape. But, before we begin any installation work, our team of expert surveyors will carry out a full technical survey and prepare working drawings for you to browse through.
Once work begins, a typical conservatory installation will take around 4-5 weeks from the start of the job until completion. Orangeries, on the other hand, tend to take a little bit longer, around 6-8 weeks. Whilst work is being carried out on your home, between 2-5 members of our expert installation team will be on site, depending on the size of the job.
Find out more Get a free quoteWe take precise measurements to ensure our installations are correct to the nearest millimetre.
We lay either traditional strip footing or block and beam floors to ensure the new structure is supported, insulated and weatherproof.
Starting with the walls and floor, we then fit the frames for any windows and doors along with the roof. Then we fit the glazing.
This includes your choice of flooring and any other finishing touches like plastering the walls and lighting.
Here at Chigwell Window Centre, we take care of acquiring any necessary planning permissions before we start working on your home.
For any who are wondering whether planning permission might be required for a conservatory, orangery or glazed extension that you’re planning, we have listed the current guidance for planning permission in England below:
If your property falls within a conservation area, designated land or a Site of Specific Interest, planning permission might still be required even if abiding by the guidance above. In such cases, we recommend checking the planning guidance on your local planning authority’s website.
Interactive planning permission guideLike we do when it comes to planning permission, we ensure that the necessary Building Regulations approval is taken care of before work starts (if required).
In most cases Building Regulations approval is not required, although it might be if a conservatory:
Chigwell Window Centre offer a range of home improvements to homeowners in Essex and the surrounding areas. Whether you want premium bifold doors or high-quality uPVC windows, we have something for everyone. Start your free online quote today and get a competitive double glazing cost.
Start Your Quote







